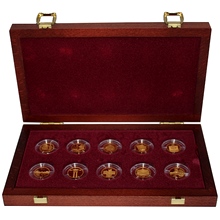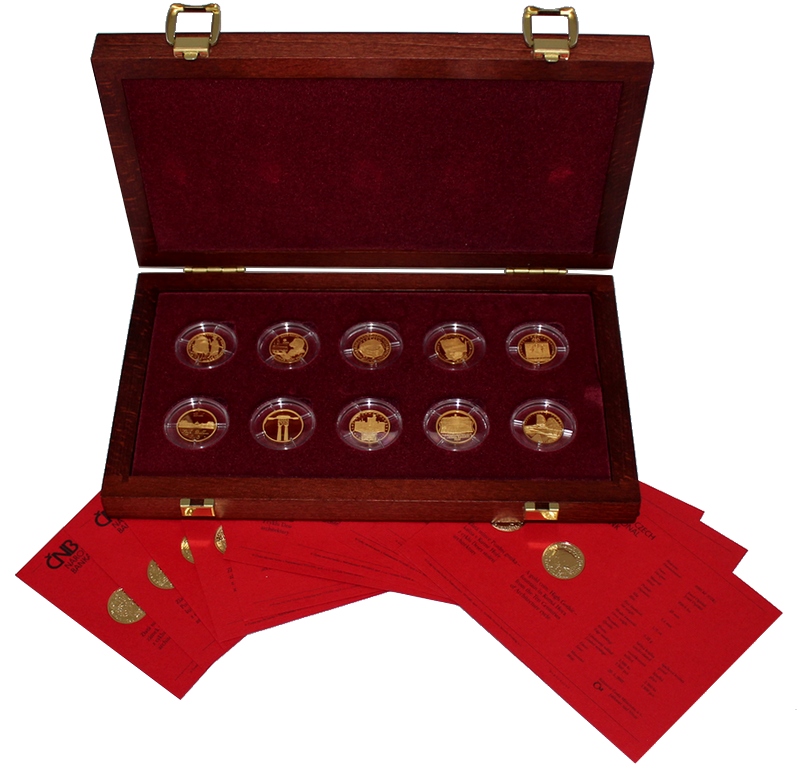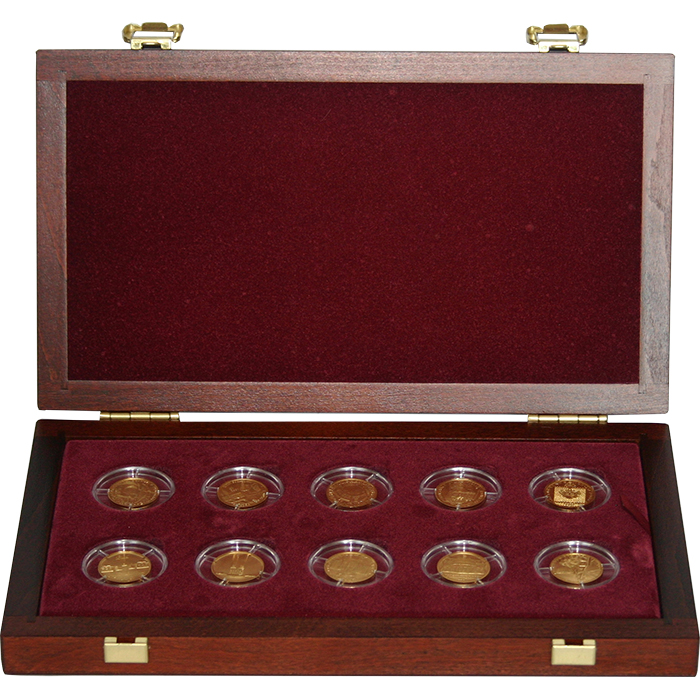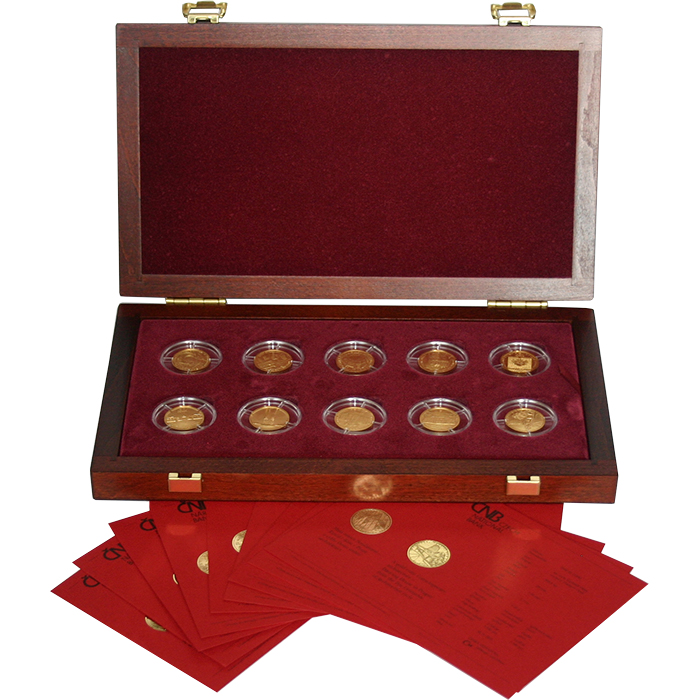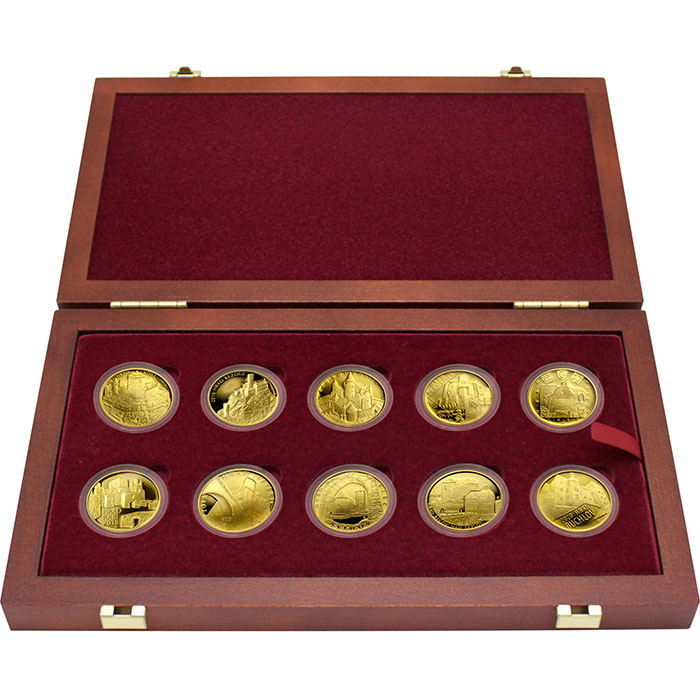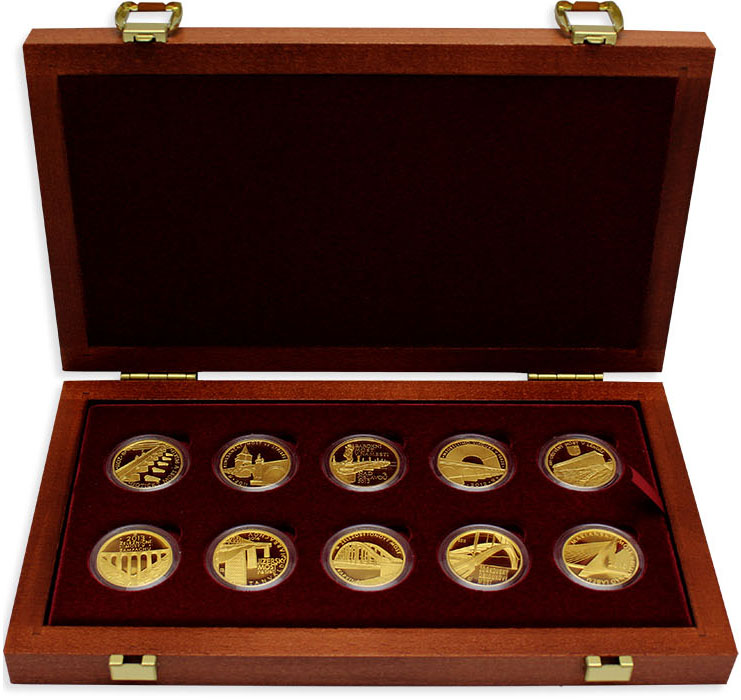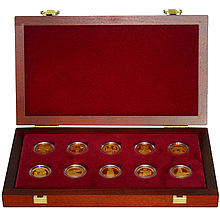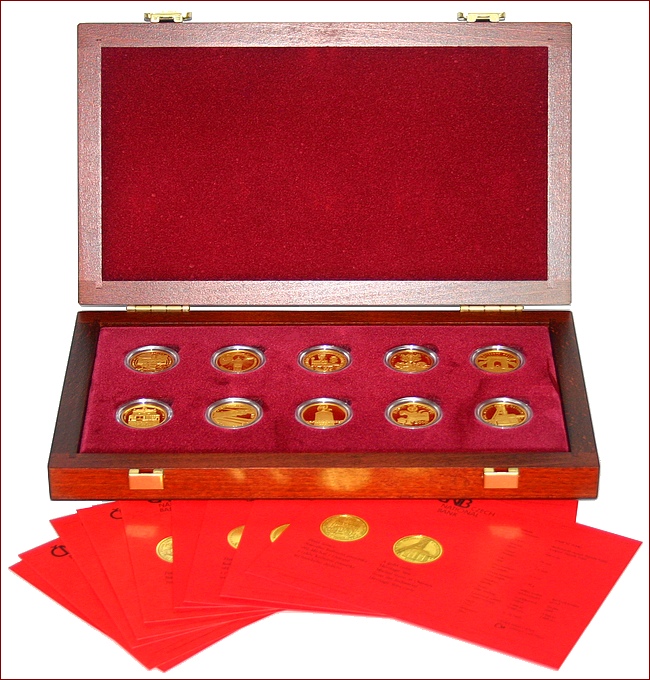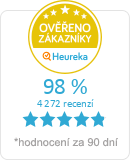Ten Centuries of Architecture Set of 10 Gold Coins 2001 - 2005 Proof
The product cannot be ordered now.
NOT IN STOCK
Detailed description
TEN CENTURIES OF ARCHITECTURE
Ten gold commemorative coins issued between 2001 and 2005
A set of 10 rare gold coins issued by the Czech National Bank between 2001 and 2005. The motifs on the coins depict gems of Czech architecture. This set of gold coins is rarely seen and is therefore highly sought after by collectors and investors. The coins are supplied without a box and with an individual postcard-size certificate of authenticity for each coin.
Rotunda of St. Catherine
The National Cultural Monument Rotunda of St. Catherine stands in the grounds of the Přemyslid Castle in Znojmo. It is one of many rotundas built in the early Middle Ages in Moravia and Bohemia, and differs from the others by its preserved wall paintings from 1134. These paintings are exceptional in the Romanesque art of Europe for their focus on the ideology of the state.

In 1710, a burgher brewery was established in the forecourt, during the construction of which all the buildings were demolished except the rotunda (marked Heidentempl = pagan temple) and the very old octagonal robber tower (Räuberturm). At the end of the 18th century the rotunda was converted into a stable and in 1830 the rotunda was rebuilt to serve as a dance hall and beer tap. In 1879 a basket-making workshop is documented here. In 1888 the rotunda was reconstructed and subsequently, in 1891-93, the first restoration of the paintings took place. Further restoration of the paintings took place in 1938, 1947-49, 1969 and 1971. Younger modifications to the rotunda were carried out in 1966, 1991 and 2006.
Vyšší Brod Monastery
The monastery church with adjacent buildings was built gradually from the 1360s onwards, and was completed in the 1480s. The oldest is considered to be the two-storey sacristy from around 1270, which was formerly used as an abbot's chapel, but was probably first used as the first monastic sanctuary by all the monks.
In 1671 the first church tower was built. The prelature building absorbed two smaller buildings from the late 14th century when it was rebuilt in the 18th century. In 1757 a library hall decorated with frescoes was built. The last reconstruction and rebuilding took place between 1830 and 1862, under Abbot Leopold Wackarz, who substantially restored the church in the neo-Gothic style and added a slender tower. The next building intervention dates back to 1904. Its remote location protected the monastery from the adversities of war and the monastery grounds remained essentially intact.
Stone fountain Kutná Hora
Until the 19th century, most of Kutná Hora's fountains located in the town's public spaces were wooden, and from time to time they were repaired or replaced, often changing their location. The Stone Fountain built in 1493-1495, which probably also functioned as a water reservoir, had a more privileged position.
According to old descriptions, it had attic railings and a high hexagonal roof. During the reconstruction in 1887-1890 according to Ludvík Labler's plans, although this original roof was not reconstructed, most of the destroyed stonework was replaced with copies.
Litomyšl Castle
This Renaissance chateau from the second half of the 16th century has been awarded this honour since 1999. It is the most important Renaissance monument in the country, the hallmark of its uniqueness is given by its beautiful arcades based on Italian models. Despite the interior modifications, especially at the end of the 18th century, it still retains an almost untouched appearance from the Renaissance, including the sgraffito decoration of the facades and gables, which is a unique work of art as its motifs are not repeated. Paintings in the shape of small letters cover all the walls of the castle. The walls have also preserved large figurative scenes of scenes from the life of Emperor Constantine, made using the same technique.
In 1649 the Trauttmansdorff family acquired the castle, a hundred years later the Wallensteins became the owners and the Thurn-Taxis family were the last owners. The chateau itself is surrounded by farm buildings, built and landscaped mostly in the Baroque style, the chateau grounds are complemented by a large garden, which was founded at the same time as the chateau and landscaped and expanded in the 18th century. It also includes a natural amphitheatre. Litomyšl is an excellent example of a Central European noble residence from the Renaissance period, which has retained its integrity even after transformations in the style of new artistic trends.
Slavonice
The first written mention of the town dates back to 1260. The original guard village, founded in the 12th century on the medieval provincial route connecting Prague with Vienna, belonged to the property of the Lords of Hradec (golden five-leaved rose in a blue field). In the 14th century, the settlement was transformed into a town thanks to a magnificent construction. It included two squares (today named Peace Square and Upper Square), which were surrounded by medieval townhouses. The whole development was designed on very narrow plots of land, so that the owners directed their houses and adjacent farms to the main entrance of the square and the outbuildings to the rear tracts of their houses.
On 9 May 1945 the town was liberated by the Red Army. Following the decision of the victorious powers, the entire German population was expelled in two waves (1945 and 1946) and the town was settled by Czechs from the interior. In 1953, the town was included in the so-called border zone, which caused a considerable isolation of the whole area from the rest of civilisation and severely limited the possible tourism in the area. It was only in 1960, when the districts and regions were reorganised, that the built-up area of the town was removed from the border zone and tourism could begin to take advantage of it.
Buchlovice Castle
Buchlovice Castle is located in the Zlín Region, about 11 km from the town of Uherské Hradiště. The entire Baroque complex consists of two castle buildings and a large park.

There are 18 historically furnished rooms in Baroque, Rococo and New Baroque style, a music hall and many curiosities. In the surrounding gardens you can also visit the fuchsia exhibition, the bird of prey breeding station or the wine cellar with traditional Moravian wines. In the castle premises there are collections of Italian, French and Dutch prints (engravings by Lucas Leyden, allegories by Pietro Breughel Sr., prints by Henrik Goltzio, prints by Rembrandt).
Kačina Castle
Kačina Castle is one of the most important buildings of Empire architecture in Bohemia. It stands about 6.5 km northeast of Kutná Hora, in the village of Svatý Mikuláš, on the road to Nové Dvory.
The magnificent chateau on the plan of an open horseshoe has a two-storey central part with a classical portico of six columns with a tympanum, followed at both ends by ground-floor arched residential buildings with a columned gallery, topped by two-storey buildings of the library and theatre. In the central part is a circular former chapel with a lantern and a ballroom. The whole building measures 227 m. The chateau houses the Museum of the Bohemian Countryside, founded in 1891 and administered by the National Museum of Agriculture, a library with 40,000 books from the 16th to 19th centuries, a theatre, a pharmacy and a greenhouse.
Hluboká Chateau
Hluboká Castle was originally founded as a guard castle in the middle of the 13th century by Czech kings and was often pledged as royal property. Several noble families took turns in possession. Among the most important were the Pernštejn family, who founded the nearby Bezdrev pond in 1490, the second largest in Bohemia.
It was rebuilt under the influence of the travels of its then owner, Prince Jan Adolf II. Schwarzenberg and his wife Princess Eleonora, née Princess Liechtenstein, to England. The main model for the project was the royal castle of Windsor. The reconstruction was started according to the plans of the Viennese architect Franz Beer, after his death the Schwarzenberg architect Damasius Deworetzky continued to design the magnificent interiors.
Bohdaneč Spa
The town of Lázně Bohdaneč is located about 10 km west of Pardubice at the crossroads of roads leading from Hradec Králové to Kutná Hora and from Pardubice to Chlumec nad Cidlinou. The first mention of this town dates back to the 14th century.
At the end of the 19th century, a significant change in the life of the town was brought about by the establishment of a bog spa by Jan Vesely, a tenant of the pond farm. A trial operation began in 1897, and in the first year 70 patients used the services of the spa. In 1908, the first Czech regular public bus line was introduced between Bohdaneč and Pardubice, using a Laurin & Klement bus owned by the spa's founder Jan Veselý. Bohdaneč citizens were then provided with employment opportunities and benefited from the work of local craftsmen. At that time, the spa was also expanded and its popularity increased. Today the spa offers peat treatment, electrotherapy, hydrotherapy, gymnastics, massages and inhalations. In a calendar year, the spa sees 7,000 patients.
Dancing House
The Dancing House, otherwise known as Ginger and Fred, completed in 1996, is located in Prague on the right bank of the Vltava River at the corner of Rašín Embankment and Jirásek Square. It is the first building by the world's top architects to be realized in the capital after the Velvet Revolution. It is named after the shape of its two corner towers, inspired by the famous interwar dancing couple Fred Astaire and Ginger Rogers. The dancing house was designed by Vlado Milunić together with Frank O. Gehry, who was invited to join the project by the investor. The interiors of the investor's offices were partly entrusted to Eva Jiřičná, a British architect of Czech origin.
Its construction sparked the most extensive public debate about architecture in Prague. The Dancing House received one of the design awards in the American Time poll. In the Czech magazine Architekt it was among the five most important Czech buildings of the 1990s. The building, financed by Nationale Niederlanden (now ING), houses offices, a luxury café and a restaurant.

This product is part of the following product sets:
Ten Centuries of Architecture seriesProduct Specifications
Application form
Thanks to our position on the market, we can try to provide you with a product that is currently sold out or unavailable for a longer period of time. Simply fill in the application form and we will contact you as soon as we are able to secure the product.
Filling in the application form is not binding for you.
Buyback contact form
We will be happy to buy investment metals purchased from us or from our competitors. Our customers always get the highest price offered at any given time. Fill out the form below and we will contact you. Thank you for your trust.
