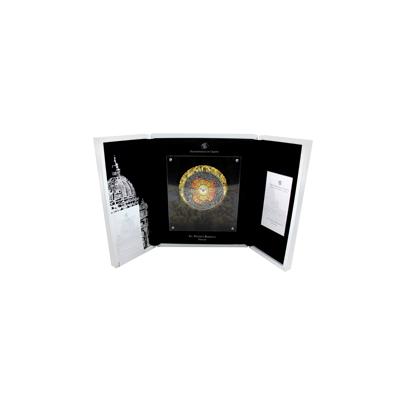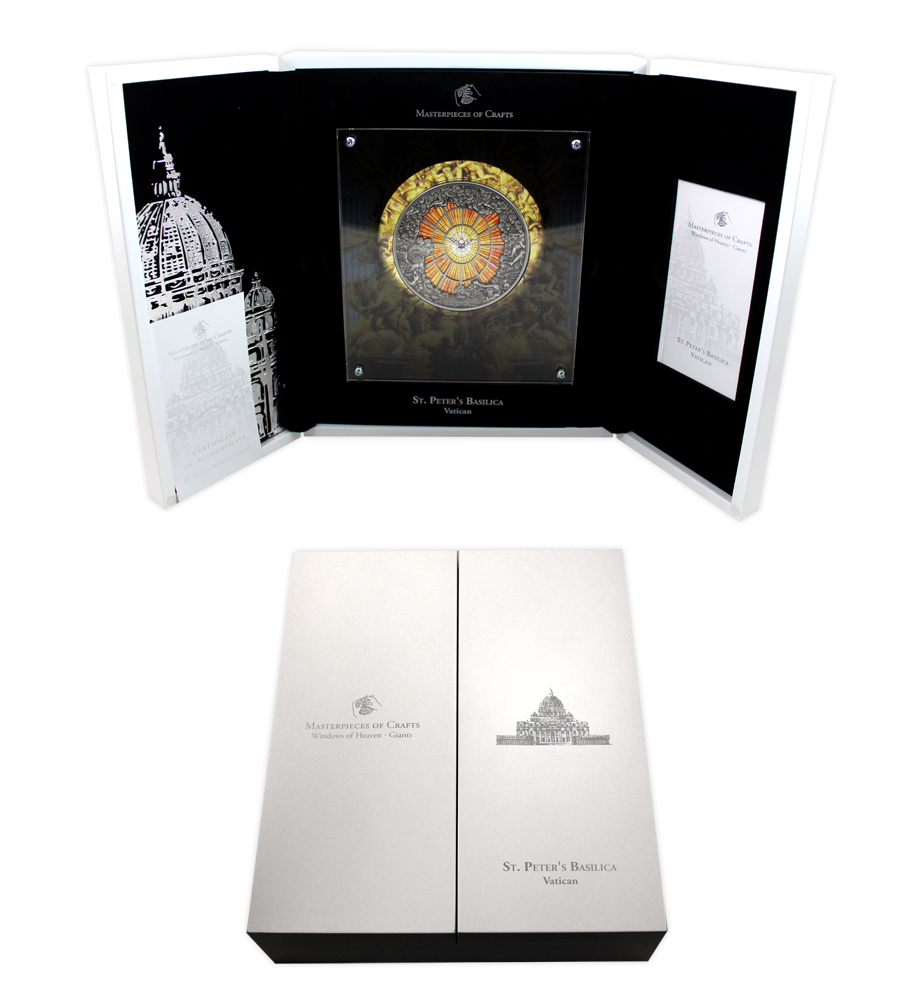Silver Coin 1 Kg St. Peter's Basilica 2016 Antique Standard
The product cannot be ordered now.
NOT IN STOCK
Detailed description
Glass coloured inlay
View coins in the series "Masterpieces of Crafts"
RAZITKO_POSTOVNE_ZDARMA_NENI
Masterpieces of Crafts - St. Peter's Basilica 2016
This exclusive silver coin, issued by the Cook Islands State in the "Windows of Heaven - Giants" series and precision minted by the German mint B.H. Mayer in 2016, weighing 1000 grams of the purest 99.9% silver, is dedicated to St. Peter's Basilica in the Vatican. The silver coin incorporates a detailed coloured glass replica of the cathedral window.
The reverse of the coin depicts a coloured glass window of the cathedral surrounded by Baroque architecture stamped into the silver coin, along with the inscriptions "MASTERPIECES OF CRAFTS", "ST. PETER'S BASILICA". The obverse shows a portrait of Queen Elizabeth II on the left, and the inscriptions "ELIZABETH II", "COOK ISLANDS", year of issue, fineness and face value.
The coin comes in an acrylic glass presentation display encased in a large luxury box with a built-in LED for an even more eye-catching presentation of your coin, along with a numbered certificate of authenticity in a limited edition of only 999 pieces for the entire world! The case also includes an illustrated booklet.

St. Peter's Basilica at the Vatican
St Peter's Basilica in the Vatican (Italian: Basilica di San Pietro in Vaticano, also St Peter's Cathedral or Vatican Basilica) is one of Rome's four papal (until 2008 patriarchal) or great basilicas and one of the largest churches in the world.
The original basilica was built under the Emperor Constantine I the Great on the site where tradition holds that St. Peter was buried after his martyrdom and where a memoria (prayer space around the apostle's tomb) where Christians pilgrimaged stood as early as the mid-2nd century. At that time it was outside the city walls of Rome. Construction began in 324, and in 329 the basilica was consecrated by Pope Silvester I. In the following centuries the church was repaired and decorated. In 390-395, the tomb of Emperor Theodosius I and his two wives was built south of the transept. The Basilica of Constantine around 1450 (reconstruction). To the left of the church is the obelisk of Caligula, to the right in the background is the Sistine Chapel The popes were then still residing in their palace in the Lateran. It was not until Pope Symmachus moved to the Vatican around 500 that he built his residence near the basilica. In the following centuries, the residential buildings around the basilica continued to grow. The construction of the present Vatican Basilica took place between 1505 and 1629, with work beginning during the pontificate of Julius II. The design of the new basilica was drawn up by Donato Bramante (the project of the then thirty-year-old Michelangelo Buonarroti, who was working in Rome on Julius II's tomb, was not accepted). The church was to be in the shape of a Greek cross with a huge central dome and four side domes above the side chapels. Four pillars were to carry the weight of the dome and vaults. The central dome was inspired by Brunelleschi's temple in Florence. This concept also envisaged two towers in the façade, but otherwise not much information has survived, only from a commemorative medal issued for the start of construction in 1505 and a fragmentary plan.
Work on the building progressed rapidly at first, with up to 2,000 workers on site and Bramante hiring five subordinate architects. In particular, the four supporting arches for the dome were built. Major problems came after the death of Pope Julius in 1513. The new Pope Leo X had to finance the construction through the sale of indulgences, which sparked a revolutionary movement in the Holy Roman Empire led by Martin Luther.1 After Bramante's death (1514), Raffael Santi led the construction until his death in 1520. Raffael was not an architect himself and relied on the advice of Antonio da Sangallo the Younger. A smaller temple-like building was erected over St Peter's tomb for protection, but the actual construction did not progress as a change of layout to a longitudinal plan in the shape of a Latin cross was being considered.
In 1527, problems arose when Rome was sacked by the German Lancastrians of Emperor Charles V (the so-called sacco di Roma) and the city was depopulated. Under Michelangelo's leadership in 1547, Pope Paul III put the 72-year-old Michelangelo in charge of the construction (he completed the fresco of the Last Judgement in the Sistine Chapel in 1541). Michelangelo again returned to Bramante's conception, which he modified somewhat - the temple was to have only one majestic dome, but still envisaged a plan in the shape of a Greek cross. Michelangelo built the apse and the centre of the cross. He also reinforced the original walls, because he was convinced that the original walls could not support the whole structure. During his lifetime, the basilica was built up to the tambour and a model of the dome was created. Under Michelangelo, an even greater number of workers were employed. The construction struggled because much more material had to be supplied to reinforce the walls and pillars, so ramps were built for the donkeys that carried the stone.
Between 1564 and 1573, after Michelangelo's death, Jacopo Barozzi da Vignola and his son managed the construction. It was then taken over by Giacomo della Porta, who again did not completely follow Michelangelo's plans, but nevertheless preserved the main outline and internal layout. Under his direction, 800 workers worked on the site in shifts day and night. Porta began the construction of the dome, which was only completed in 1590 by Domenico Fontana. For technical reasons, the dome consists of two interlocking shells, the outer steeper and the inner flatter as in Florence. In 1586, Fontana moved the ancient Egyptian obelisk with which the Emperor Caligula had once adorned his circus to its present location in the square. He needed 150 horses, 900 men and 47 winches of rope. In 1606, the demolition of the remains of the old basilica began.
In 1602 Carlo Maderna won a competition to complete the basilica in the shape of a Latin cross, which better suited the liturgical requirements of the Council of Trent, and in 1607 he was put in charge of the construction. He extended the central nave, thus partially shading the dome. He completed the front, façade and atrium of the basilica in the early Baroque style. Maderna modified Michelangelo's design when building the façade, but still envisaged two towers in the façade, which eventually had to be abandoned due to technical problems. After Maderna's death in 1629, Gian Lorenzo Bernini became the main builder.
Product Specifications
Application form
Thanks to our position on the market, we can try to provide you with a product that is currently sold out or unavailable for a longer period of time. Simply fill in the application form and we will contact you as soon as we are able to secure the product.
Filling in the application form is not binding for you.
Buyback contact form
We will be happy to buy investment metals purchased from us or from our competitors. Our customers always get the highest price offered at any given time. Fill out the form below and we will contact you. Thank you for your trust.




